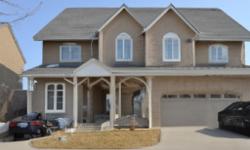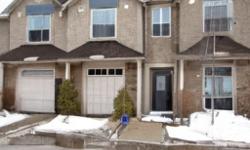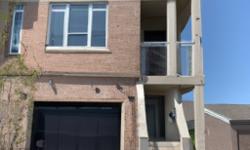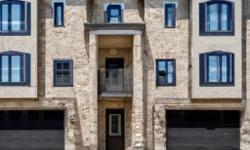SPACIOUS AND BEAUTIFUL HOUSE FOR RENT IN HAMILTON, ONTARIO, CANADA - $3,700/MONTHLY
Rent: $3,700/Monthly
About 219 Klein Circle:
For Rent: $3,700/Monthly
Are you looking for a spacious and beautiful house to rent in Hamilton, Ontario, Canada? Look no further! This single-family house is now available for rent and offers a multitude of features and amenities that make it an exceptional choice for your next home.
Located in a peaceful neighborhood, this two-story house boasts a generous 2750 square feet of living space, providing ample room for you and your family. The freehold title ensures that you have complete ownership and control over the property.
The house sits on a sizable lot, measuring 45 x 100 feet, which is just under half an acre. This gives you plenty of space for outdoor activities and creates a sense of privacy. The attached garage and gravel parking area offer convenience and accommodate up to four vehicles.
Inside the house, you will find four spacious bedrooms, perfect for a growing family or for hosting guests. The three full bathrooms and one partial bathroom ensure that everyone has their own space and convenience. The basement is full and unfinished, providing you with endless possibilities to customize the space to your liking.
The house features a range of interior amenities that enhance your comfort and convenience. Enjoy the central air conditioning, keeping you cool during hot summer days. The forced air heating system, powered by natural gas, ensures warmth throughout the winter months. The carpet-free flooring creates a clean and modern look.
Situated in a picturesque location, this house offers stunning views of the nearby park and greenbelt. Imagine waking up each morning to the beauty of nature right outside your window. The double-width driveway, made of crushed stone, adds to the aesthetic appeal of the property.
The exterior of the house is finished with brick and stucco, providing a classic and timeless look. The 2750 square feet of exterior building size allows for a visually appealing and spacious home. The quiet area and community center in the neighborhood create a serene and peaceful atmosphere.
This house is conveniently located near public transit, making commuting a breeze. Additionally, schools and recreational facilities are within close proximity, ensuring easy access to education and leisure activities.
The annual property taxes for this house are approximately $7,000 CAD. The utility services, including sewer and water, are provided by the municipal authorities, ensuring reliable and efficient service.
Don't miss out on the opportunity to rent this exceptional house in Hamilton, Ontario. With its spacious layout, modern amenities, and convenient location, it offers everything you need for a comfortable and enjoyable living experience. Contact us today to schedule a viewing and make this house your new home!
This property also matches your preferences:
Features of Property
Single Family
House
2
2750 sqft
Freehold
45 x 100|under 1/2 acre
$7,000 (CAD)
Attached Garage, Gravel
This property might also be to your liking:
Features of Building
4
3
1
Full (Unfinished)
Park setting, Park/reserve, Conservation/green belt, Double width or more driveway, Crushed stone driveway, Carpet Free
Block
Detached
2 Level
2750 sqft
Water Heater
Central air conditioning
Forced air (Natural gas)
Municipal sewage system
Municipal water
Brick, Stucco
2750 sqft
Quiet Area, Community Centre
Public Transit, Recreation, Schools
Attached Garage, Gravel
4
Plot Details
45 ft
100 ft
Clay
Breakdown of rooms
Measurements not available
Measurements not available
4.29 m x 3.35 m
3.56 m x 2.77 m
5.05 m x 3.56 m
5.21 m x 4.88 m
Measurements not available
2.13 m x 2.13 m
3.89 m x 5.64 m
3.71 m x 3.35 m
3.76 m x 4.88 m
Property Agents
Sarah A. Khan
RE/MAX Escarpment Realty Inc.
860 Queenston Road SUITE A, Stoney Creek, Ontario L8G4A8
Kissmuth Khan
RE/MAX Escarpment Realty Inc.
860 Queenston Road SUITE A, Stoney Creek, Ontario L8G4A8









